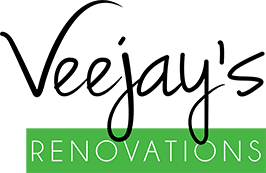The kitchen is the most important room in the house – so functionality is paramount when considering a renovation!
Your family is unique, and your kitchen should be too.
Every family is different, so understanding the unique, personal ways in which you use your home is incredibly important when considering kitchen renovations. If your kids have left home, you might have very different kitchen requirements to someone with toddlers underfoot. Do you like entertaining friends and family? Consider how you like to interact with your guests when you are preparing and serving meals. Perhaps adding a breakfast bar style dining area will help to foster social interaction in the kitchen, the kids’ homework could even be supervised while cooking dinner!
Expert advice can make all the difference.
Working with a qualified, capable team can make all the difference for your kitchen renovation. At Veejays Renovations, we take you on a journey through the design process and handle all the stressful bits so you can enjoy the experience and know that everything will be taken care of. Renovating your kitchen can be daunting, and it’s important to ensure you are choosing the right aesthetic, components and layout to suit your home while staying within your realistic budget.
We have experience with everything from the front door to the back door, providing solutions and recommendations to create the dream home. Our vertically-integrated model ensures everything is managed by Veejays, from structural changes through to flooring, electrical and plumbing to decoration and finishing touches. Anything is possible – we can rearrange your bathroom, extend the kitchen or develop a laundry – just let us know what you’ve been dreaming of!
What is your ideal kitchen workflow?
You’ve probably already thought about the aesthetics you love, and maybe even have a colour scheme in mind, but it doesn’t matter how beautiful your kitchen looks if it’s not efficient to use. ‘The work triangle’ is a common concept with kitchen functionality – it acknowledges the main kitchen contact points: stove, sink and fridge. Use the work triangle to ensure these three points in your kitchen are accessible to each other.
Use a layout to suit your space and your family.
Consider the layout of your kitchen – is it possible or helpful to change it with your kitchen renovation? Or does the shape of your house and your budget restrict this option? The common kitchen layouts below are a great place to start when planning your kitchen renovation.
Galley kitchens (also known as walk-through kitchens) have two countertops along opposite walls, with a walkway between. They are a great option for space-saving – with storage above and below the countertops between appliances and windows.
L-shaped kitchens are pretty self-explanatory, but this is a good option for small-medium spaces with two countertops running along adjacent walls. This layout is perfect for creating multiple workspaces and restricts traffic – so you’re not constantly bumping into your family when you are trying to cook a meal.
U-shaped kitchens are an extension of the L-shaped layout above. They’re also great for multiple workspaces and traffic flow with countertops wrapping around the space – U-shaped kitchens are great when space isn’t a restriction!
Island kitchens incorporate a central countertop unattached to the kitchen walls. Again ideal for larger spaces, the kitchen counter can add additional storage and workspace, as well as a potential dining space with a breakfast bar. Islands help to encourage social interactions, where family and guests can spend time while others are cooking.
Endless possibilities made possible with your kitchen renovation.
Once you’ve covered the basics of how you will use your kitchen, the constraints of your space and optimum layouts, the fun part can truly begin. Exploring the aesthetic elements alongside your custom kitchen renovation team will help your dreams become a reality and bring your new kitchen to life.
If you’ve been considering a kitchen renovation, we’re happy to help! Get in touch with our team for an obligation-free personal consultation and quote, including 2D designs and fully itemised explanation of costs.
