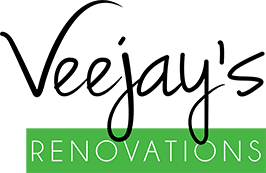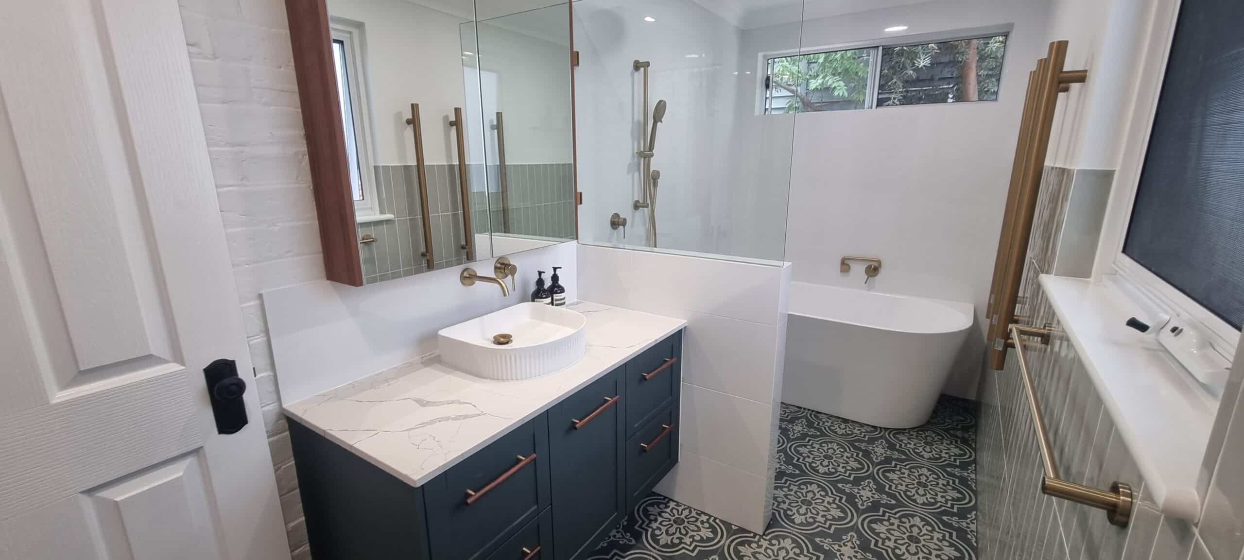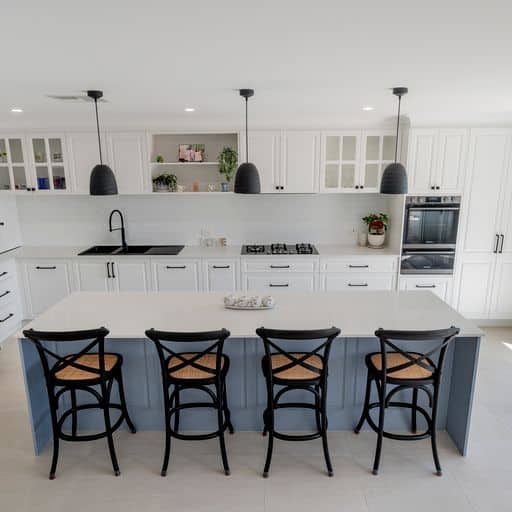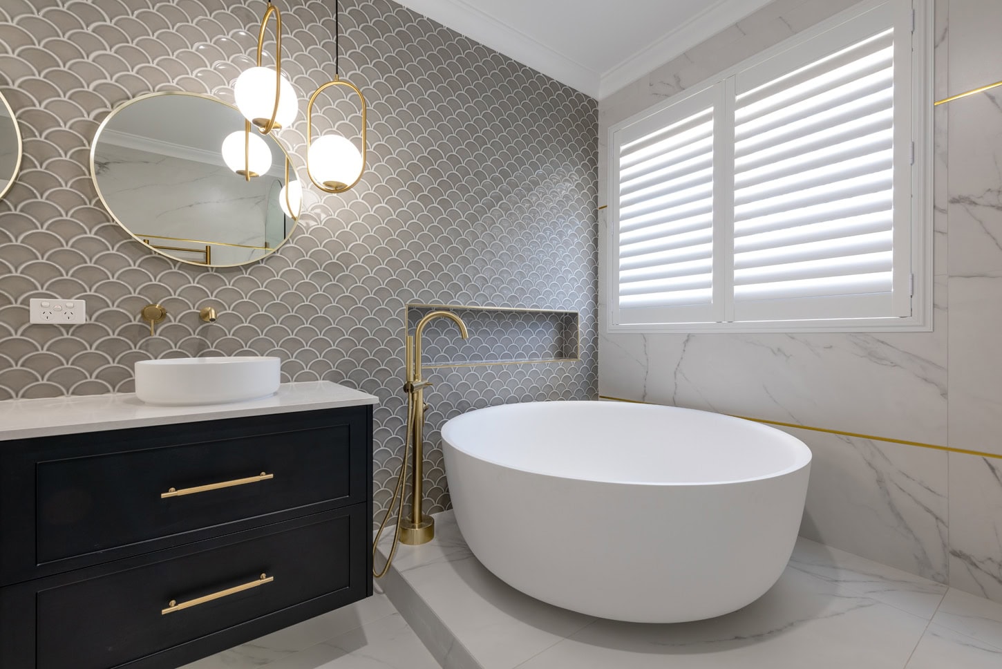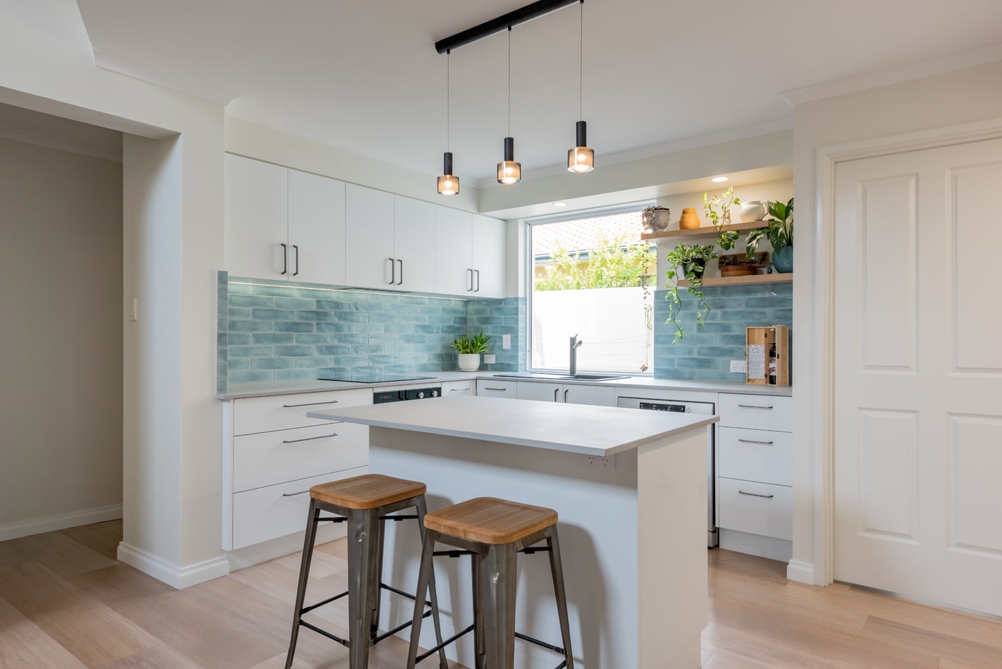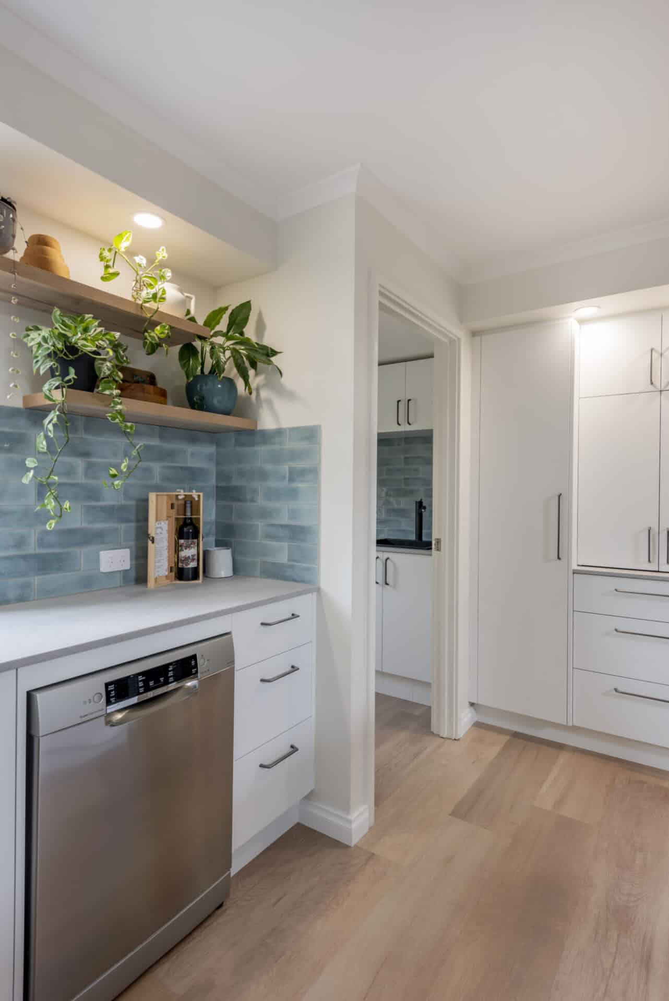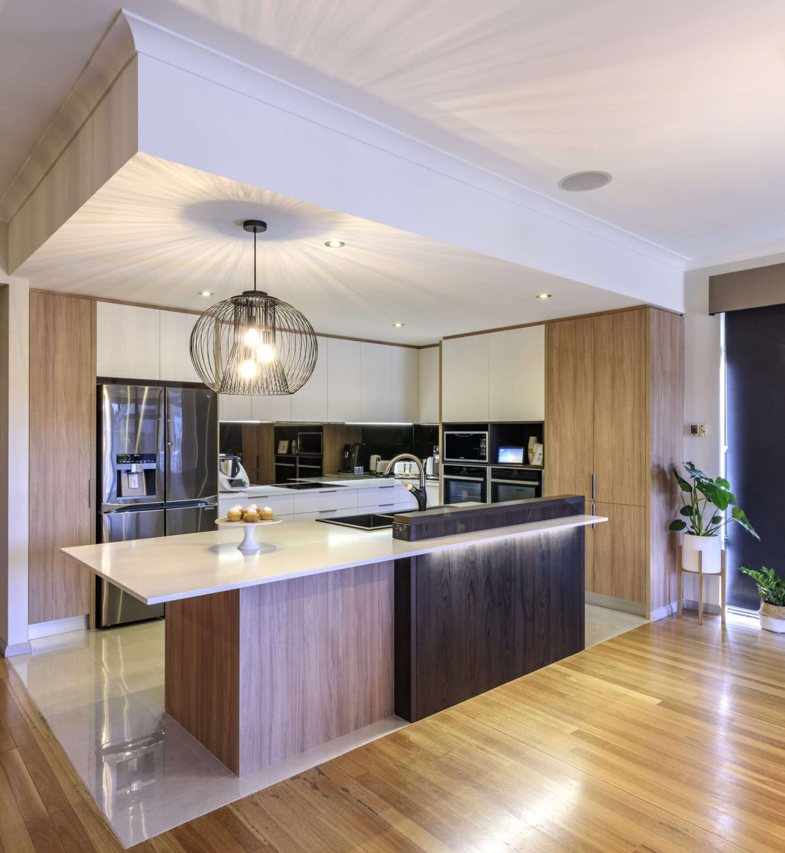Guilford
Turning Old into New
A huge transformation was undertaken in this Guilford property.
The entire back half of this house was in desperate need of renovating, including replacing the old wooden French style doors to the backyard. The design brief was to create a light and open family area and keep the traditional style of the home. The Kitchen was extended and island bench installed for user friendly access. A large walk in shower recess was added to the Laundry to create a 3rd bathroom area in the house. The Veejay’s Team created a renovation to make sure all adjoining rooms flowed.
